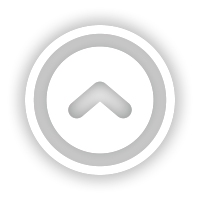
Hologallery Entrance

Studio Doors Open at Hall Exterior

Volumetric Capture Stage Open

Dimension - London


Avatar - St. Louis


Welcome to Avatar Dimension Studio

The AD Studio is a volumetric capture film studio located outside of Washington D.C. <div><br></div><div>Design by August Greenhttps://www.augustgreen.com/
by Kaleidoskope</div><div>https://www.kaleidoskope.io/<br></div></div><div><br></div>
Visualization

Exterior Passageway

Studio Doors Open at Hall Exterior

Hologallery Interior

Gathering Room Entrance

Hologallery Entrance

Hologallery

The Hologallery showcases Avatar Dimension's 3d capture technology via Looking Glass holographic interactive screens.

Hologallery Interior

Gathering Room Community Table

Studio Doors Open at Hall Exterior

North Studio

The North Studio is designed to support the volumetric film making process and includes the Capture Stage, Control Room, Dressing Room, Viewing Lounging, and Client Meeting Room. With flexible moving furniture to support various shoots and layouts.

South Studio

The South Studio is designed to support the office and hospitality functions for the production team throughout long days of shooting. The Gathering lounge allows for flex work and hangouts in the lounge.

Conference Room Entrance

Gathering Room Entrance

Studio Doors Open at Hall Exterior

Conference Room

Gathering Room Lounge

Production Office Entrance

Gathering Room Community Table

Gathering Room Entrance

The Gathering Room

The Gathering Room is adjacent to the south facing windows creating bright sun filled space. The greenwalls flanking the left and right of the lounge bring nature to the interior and provide a nice contrast to the artificial green of the stage, providing a welcomed break during shoots.

Conference Room Entrance

Formal Conference

The conference room features a geometric acoustic paneled wall and ceiling. Throughout the design, polygon and geometric themes are used subtly to connect with the polygon mesh created by the Volumetric Capture Process.

Conference Room Entrance

Gathering Room Community Table

Production Office Entrance

Gathering Room Lounge

Conference Room Entrance

Production Office Interior

Production Work Stations

Production Office Entrance

Production Office

The office is a bright open space comprised of fixed and flex work areas for the production team.

Production Office at Hall Exterior

Production Office Interior

Studio Doors Open at Hall Exterior

Production Work Stations

Gathering Room Entrance

Hologallery Entrance

Client Meeting Room Entrance

Production Office at Hall Exterior

North Studio

<p class="p1" style="font: 400 12px "Helvetica Neue"; color: rgb(0, 0, 0);">The North Studio is designed to support the volumetric film making process and includes the Capture Stage, Control Room, Dressing Room, Viewing Lounging, and Client Meeting Room. With flexible moving furniture to support various shoots and layouts. </p>

South Studio

<p class="p1" style="font: 400 12px "Helvetica Neue"; color: rgb(0, 0, 0);">The South Studio is designed to support the office and hospitality functions for the production team throughout long days of shooting. The Gathering lounge allows for flex work and hangouts in the lounge. </p>

Client Meeting Room

Production Viewing Room

Studio Doors Open at Hall Exterior

Production Office at Hall Exterior

Gathering Room Entrance

Client Meeting Room Entrance

Client Meeting Room Entrance

Production Control Room

Volumetric Capture Stage Open

Talent Dressing Room

Production Viewing Room

Production Control Room

The Control Room is designed to support three seated and three standing positions for digital imaging, motion capture, sound, directors, and more.

Production Control Room

Talent Dressing Room

The dressing room features height adjustable tables and chairs to balance between the requirements for hair and makeup in preperation for a shoot.

Production Control Room

Exterior Passageway

Volumetric Capture Stage Closed

Volumetric Capture Stage Open

Volumetric Capture Stage

Actors will be captured using 86 new ioi HD cameras in 360 degrees surround and above.











